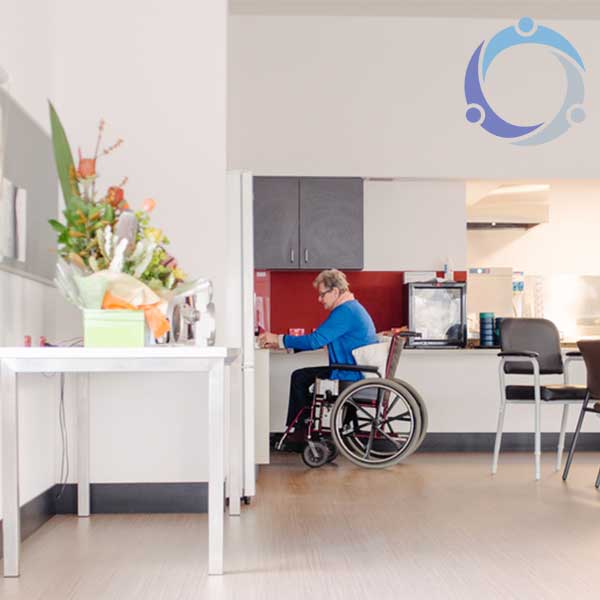
Contributed by Christine Binney
If you or a family member are dealing with an illness, injury, or frailties of old age, then it’s important to transform your house into a space that allows for both comfort and independence. If mobility issues have placed you or a loved one in a wheelchair, there are ways to make your existing home wheelchair accessible. By modifying your house to make it more accessible, you’re making it possible to live and retire comfortably in your own home with your own memories rather than facing the challenges of moving to a nursing home or assisted living center.
1. Install a wheelchair ramp
Installing a ramp is the first step towards making your home wheelchair accessible. During your initial planning, consider the local building codes, the space limitations that you have to work within, and the slope that is needed to reach the height of your home’s entry. U-shaped ramps are a good option when space is limited. Ramps should be a minimum of 36-inches wide between the handrails.
When choosing a material, consider that concrete and aluminum ramps are highly desirable as they are long-lasting and require no maintenance. Concrete can be finished with a rough texture to provide extra grip for wheels. Wood is another option for materials, but wood ramps require maintenance to limit damage from weather exposure. Wood can also be very slippery when wet, so consider applying nonslip grip tape or painting the ramp with a non-slip paint that has gritty additives mixed in. Another option to solve the problem of slippery and dangerous wooden ramps is to cover them with asphalt rolled roofing material.
2. Remodel your bathroom
Bathroom modifications or redesigns are important for avoiding injuries while providing independence and privacy for those in wheelchairs. The first step is enlarging the doorway. Most standard bathroom doors are 24 inches wide. However, doors need to be at least 32 inches wide in order to allow wheelchairs to pass through, assuming there is space to approach the doorway in a straight line. If your bathroom is located in a small hallway, as many are, then you’ll actually need a 36-inch door to allow turning room for the wheelchair. “Swing clear” offset door hinges can be purchased which also add additional inches of clearance. Depending on the layout of your bathroom, you may need to need to relocate your light switch after you’ve widened the door frame.
The sink is another area that should be modified to be wheelchair accessible. If your bathroom has a vanity cabinet under the sink, the cabinet can be removed to provide clearance for a wheelchair. If you remove the cabinets below the sink, be sure to box in the plumbing pipes or cover them with insulation to avoid contact with sharp edges or pipes that are hot to the touch. Another option is replacing the existing vanity with a simple wall-mounted sink. The top of the sink should be about 34 inches from the floor and there should be 27 inches of clearance underneath.
By replacing your toilet’s seat with a raised seat, you can make your current toilet higher and possibly easier for someone to get on and off. The installation of grab bars is also key in providing balance and support.
If your bathroom currently has a tub, you can replace it with a shower stall. The stall should be a minimum of 5 feet wide and 3 feet deep. It should be a curbless shower, or else it should have a rubber curb that a wheelchair can roll over. The shower can include a built-in seat, or you can purchase a shower chair with locking caster wheels. Again, grab bars will be necessary to maintain safety.
3. Transform your kitchen
To make your kitchen functional and efficient for someone in a wheelchair, there are many modifications you can make. The layout of your kitchen should allow for a diameter of at least 5 feet of open space, providing enough room for a wheelchair to turn around. Kitchen countertops can be lowered from the standard height of 36 inches down to 30 inches, allowing those in wheelchairs more comfort in using the workspace. By removing the cabinets underneath the counter, you can provide a clearance to allow wheelchair access to the sink or countertop. Drop-leaf shelves or pull-out shelves and cutting boards can also be installed for added accessible workspace. Lazy Susans can be placed in pantries to put items within easy reach.
Electrical outlets and switches for exhaust fans and garbage disposals can also be moved to areas within reach. Appliances like microwaves can be installed at a lower level while dishwashers can be raised a few inches off the floor. Oven doors with side hinges are available to allow easier access than pull-down doors.
By implementing these modifications in your home, you can ensure that you or your loved one is able to remain self-sufficient and comfortable. A wheelchair accessible home can be functional for all members of the family thanks to innovative technology and design. It can also be stylish, with a wide variety of accessible options available on the market today.

